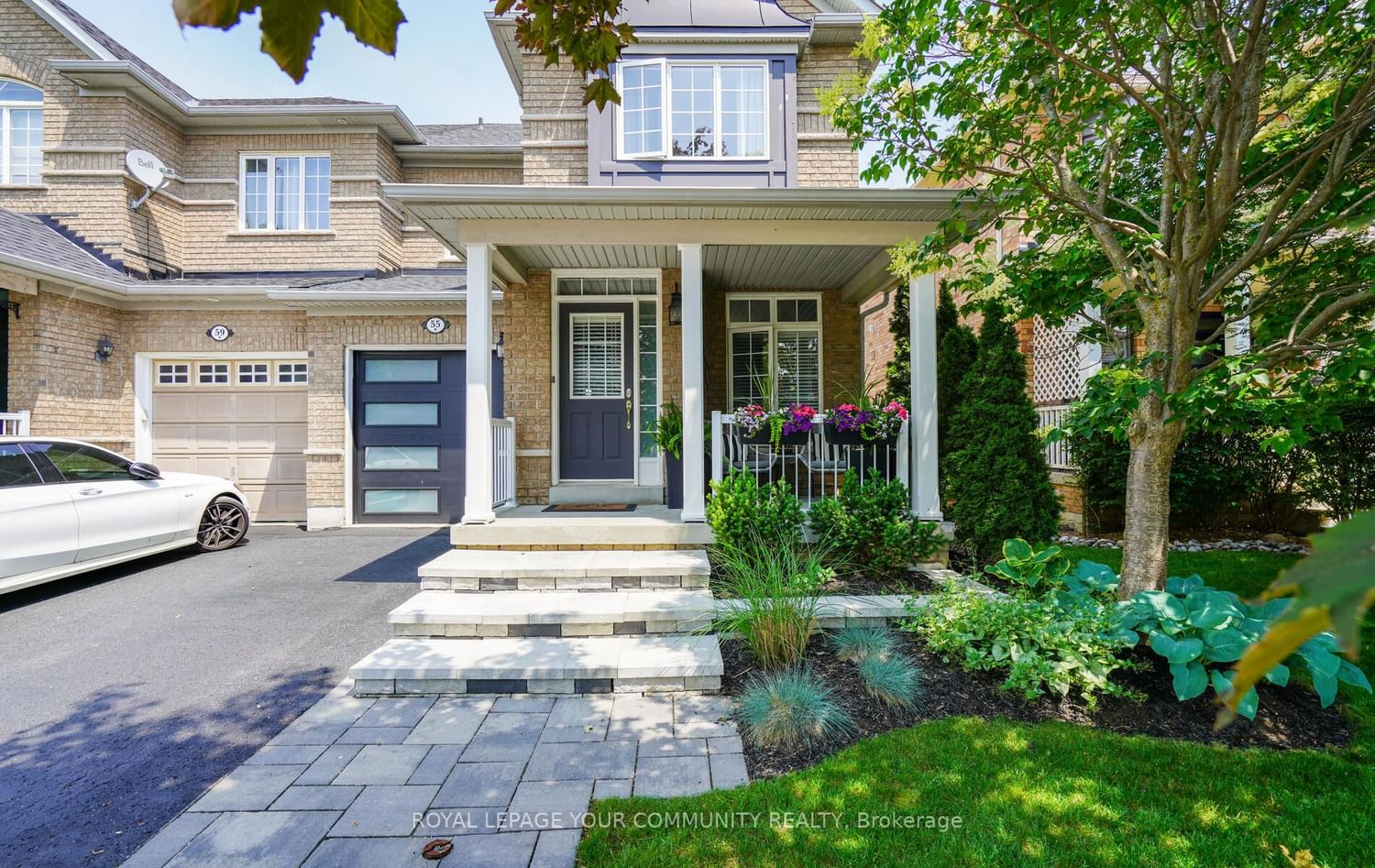$1,079,000
$*,***,***
3-Bed
3-Bath
1500-2000 Sq. ft
Listed on 9/12/23
Listed by ROYAL LEPAGE YOUR COMMUNITY REALTY
Rarely Offered Well Maintained 3 bedroom End Unit Townhome Located On A Family Friendly Street Backing Onto a Field. Excellent Curb Appeal With Perennial Gardens & An Interlock Walkway Which Leads To The Inviting Covered Front Porch. Main Floor Has A Great Layout. The Open concept Family room joins the kitchen and overlooks the backyard. The Kitchen Features Brand New Black Stainless Steel Appliances, Walk-Out from breakfast area to large Deck and backyard. The Large Dining Room Has Hardwood Floors & Two large windows. An Updated 2Pc Washroom Finishes Off The Main Floor. Generous Primary Bedroom Large Window Overlooking The Backyard & 4 Pc Ensuite With A Glass Shower and large soaker tub. Two Spacious Bedrooms With Double Closets & A 4Pc Bathroom Complete The Upper Level. Unfinished basement. Close To schools, Parks, Trails, Shopping, Restaurants, Quick Access To Aurora GO Station & Hwy 404!
Approx 1800 square feet. Fully fenced backyard with gate, large deck, cold cellar, garage door opener & remote. Roof 2018, fence 2019, garage door 2022, stone walkway 2019. Water softener as-is.
To view this property's sale price history please sign in or register
| List Date | List Price | Last Status | Sold Date | Sold Price | Days on Market |
|---|---|---|---|---|---|
| XXX | XXX | XXX | XXX | XXX | XXX |
N6810830
Att/Row/Twnhouse, 2-Storey
1500-2000
7
3
3
1
Attached
3
16-30
Central Air
Unfinished
N
Y
N
Brick
Forced Air
Y
$4,235.79 (2022)
108.27x28.58 (Feet)
